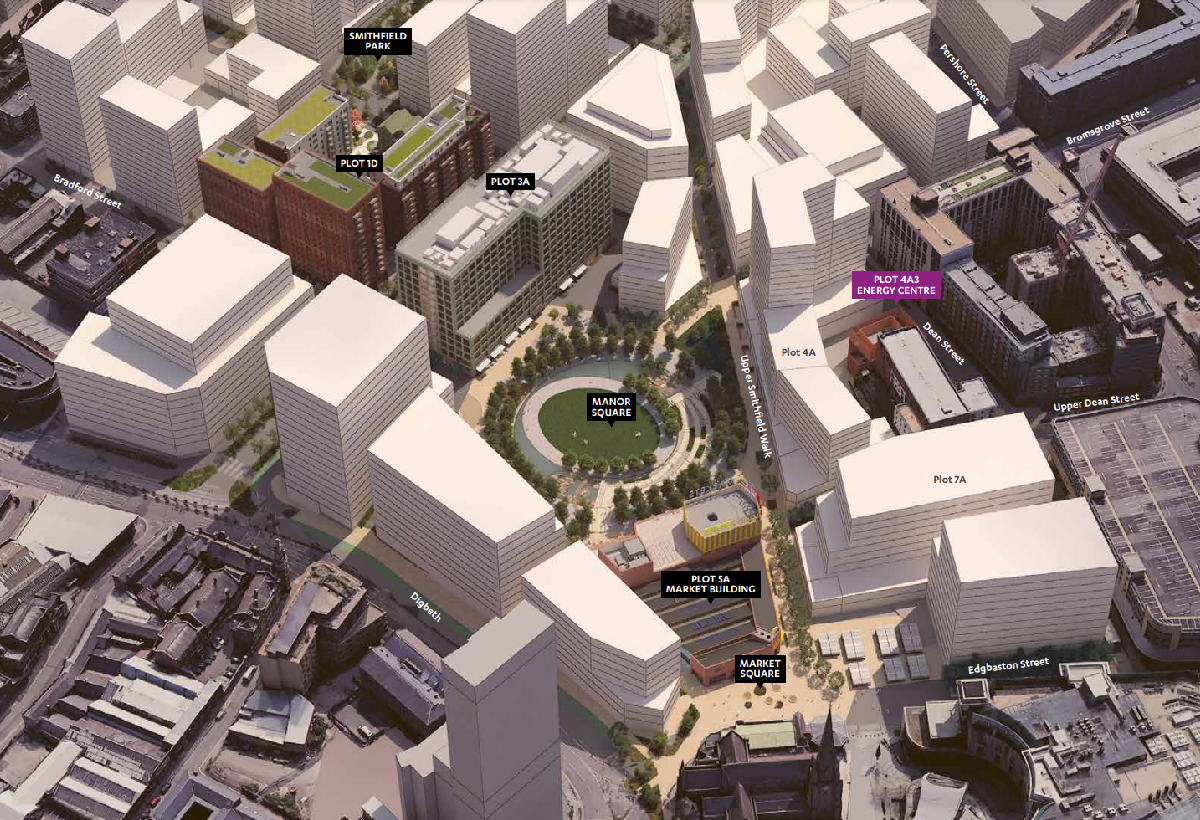
These amended plans from Lendlease have been lodged to combat objections Historic England raised last year but also conform to pending changes to fire safety legislation.
Phase I will introduce new builds and tie Southside, Digbeth, and the city core at the earliest opportunity with a coherent new public realm.
This will see the formulation of Market Square, the entrance from the city core, a pedestrianised Upper Smithfield Walk retail street, and Manor Square.
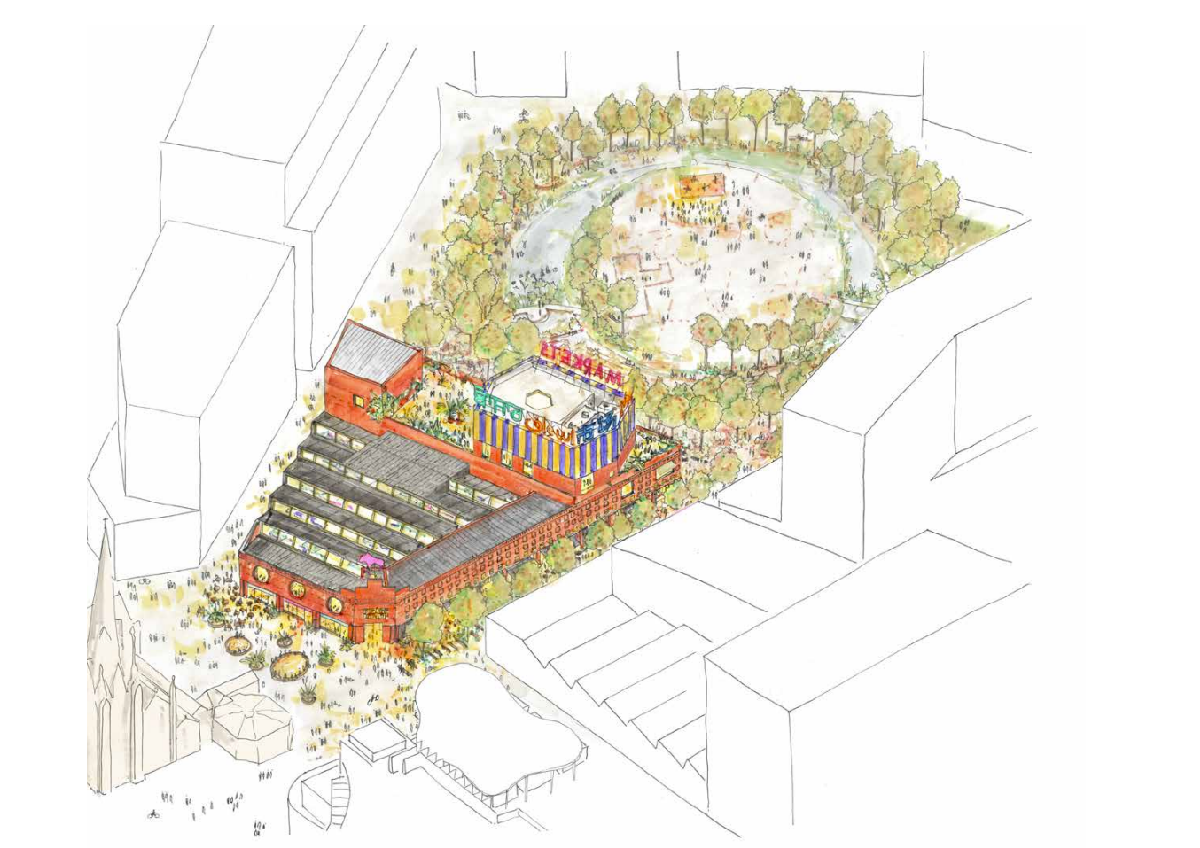
The proposed new market building, previously located above the buried historic Moat and Manor House of the de Birmingham family, has been shifted slightly north of the site to “avoid disturbance of buried archaeology”.
It will be split into two buildings: The Indoor Market consisting of Fish and Meat; the Dining Hall; restaurant and event spaces and the Open and Rag Market.
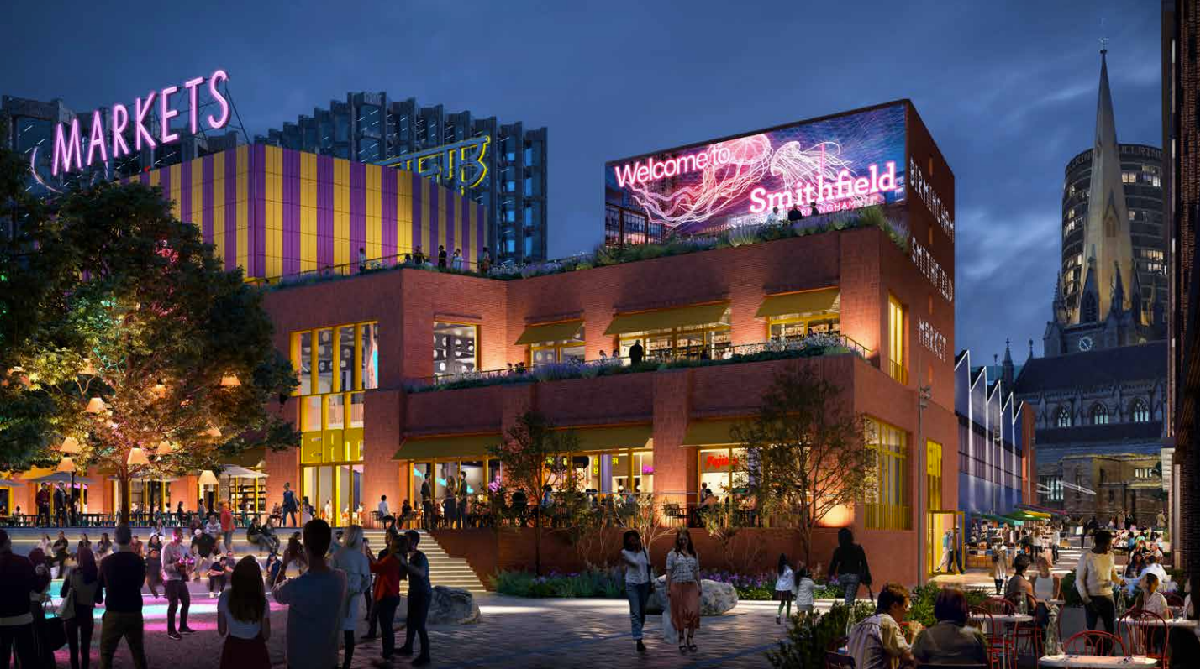
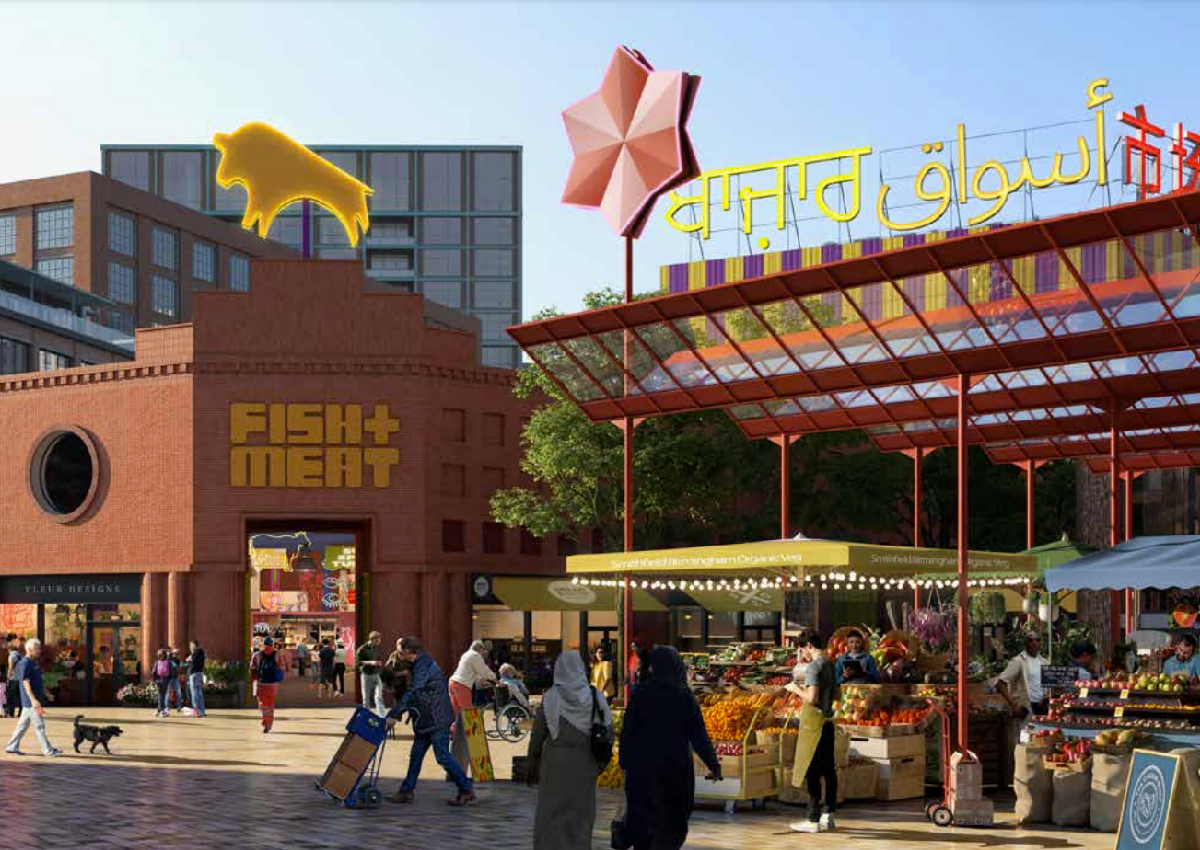
Manor Square will now sit above the buried remains of the de Birmingham family manor house and moat & will be celebrated as the 'Birthplace of the City' with a landscaped space for live performances, arts and culture, festivals, pop-ups & night time excitement.
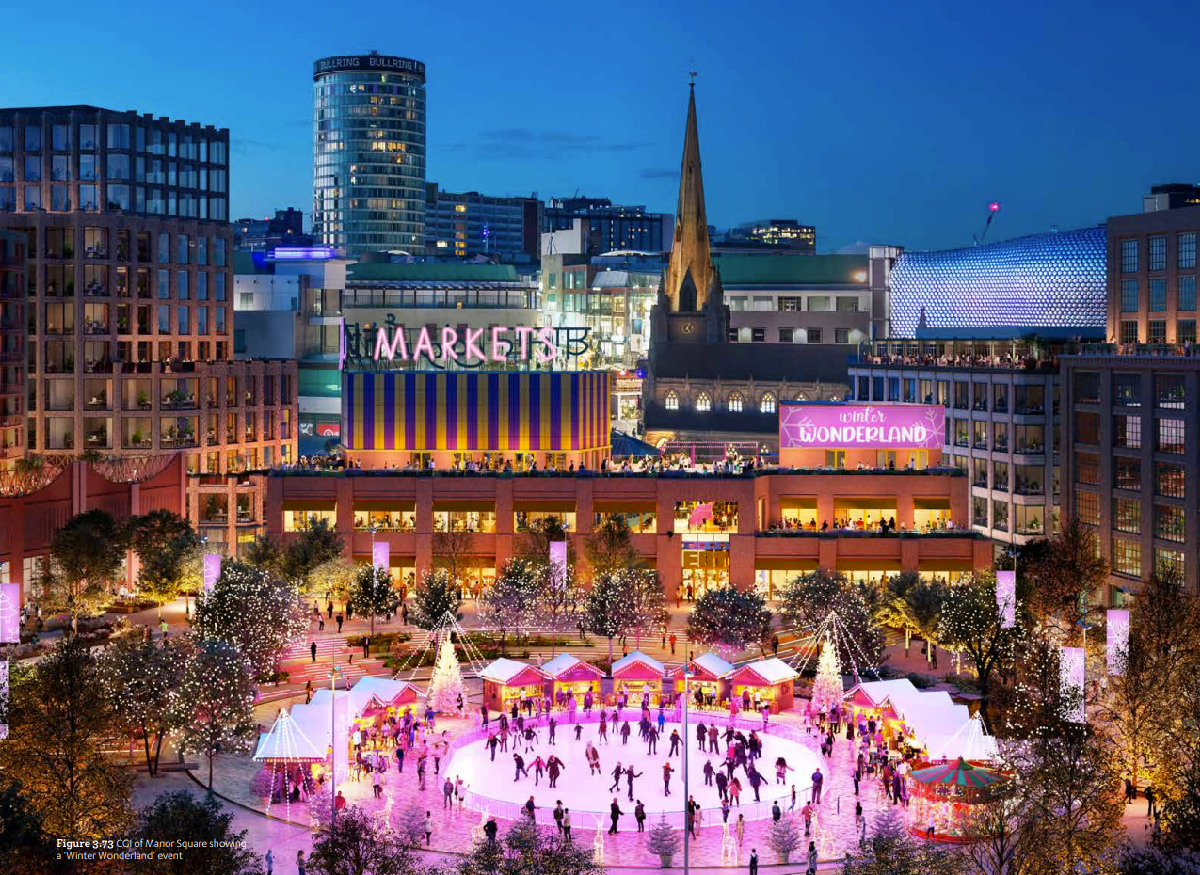
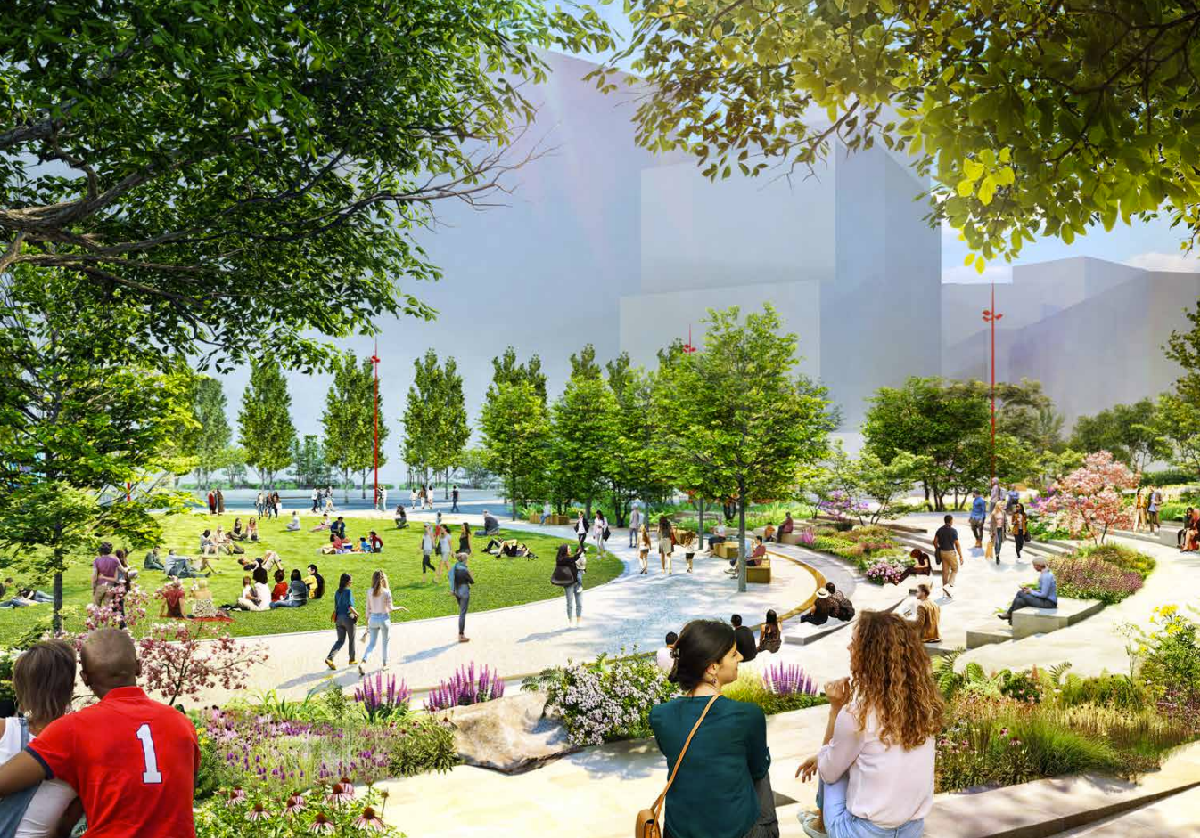
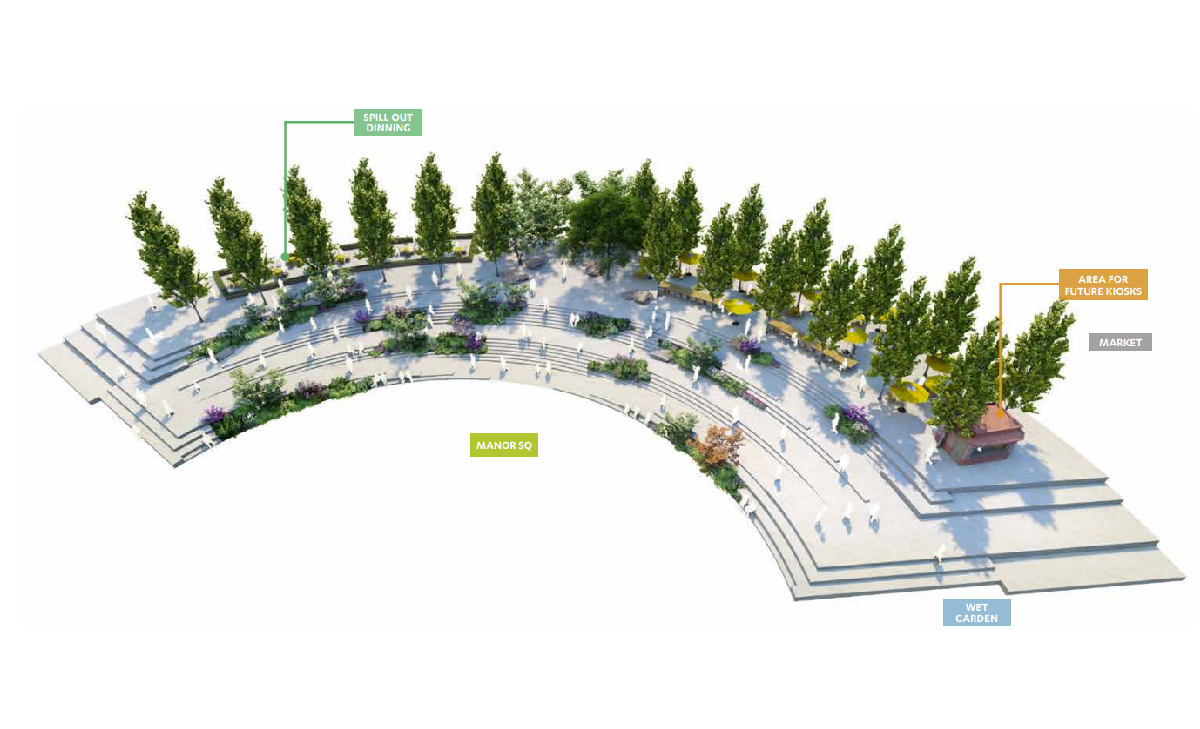
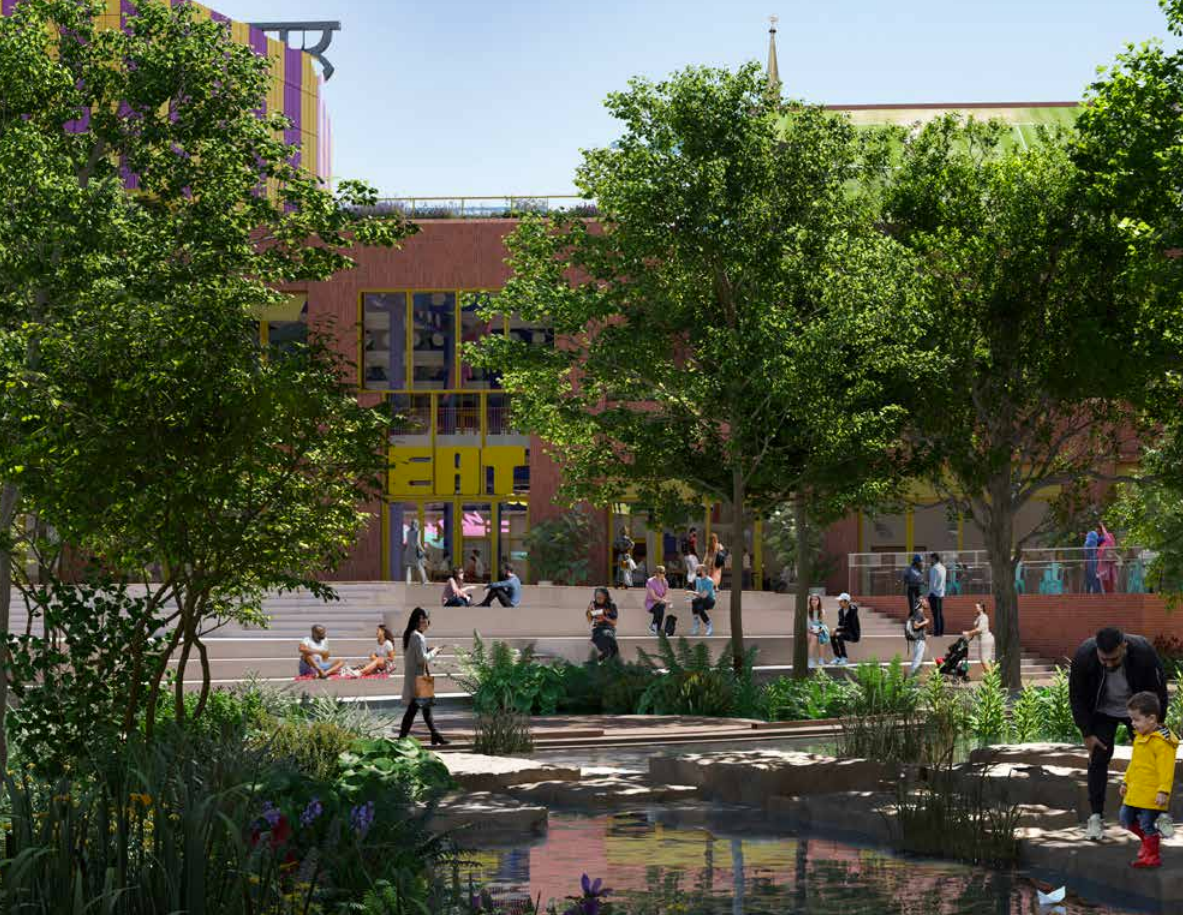

Other new builds coming to Phase I include a new commercial office building adjacent to Manor Square.
The building has been bumped up in height (G+11 storeys) and now sports a Square-facing terrace with street-level frontages to Manor Square and Central Boulevard (more on that below).
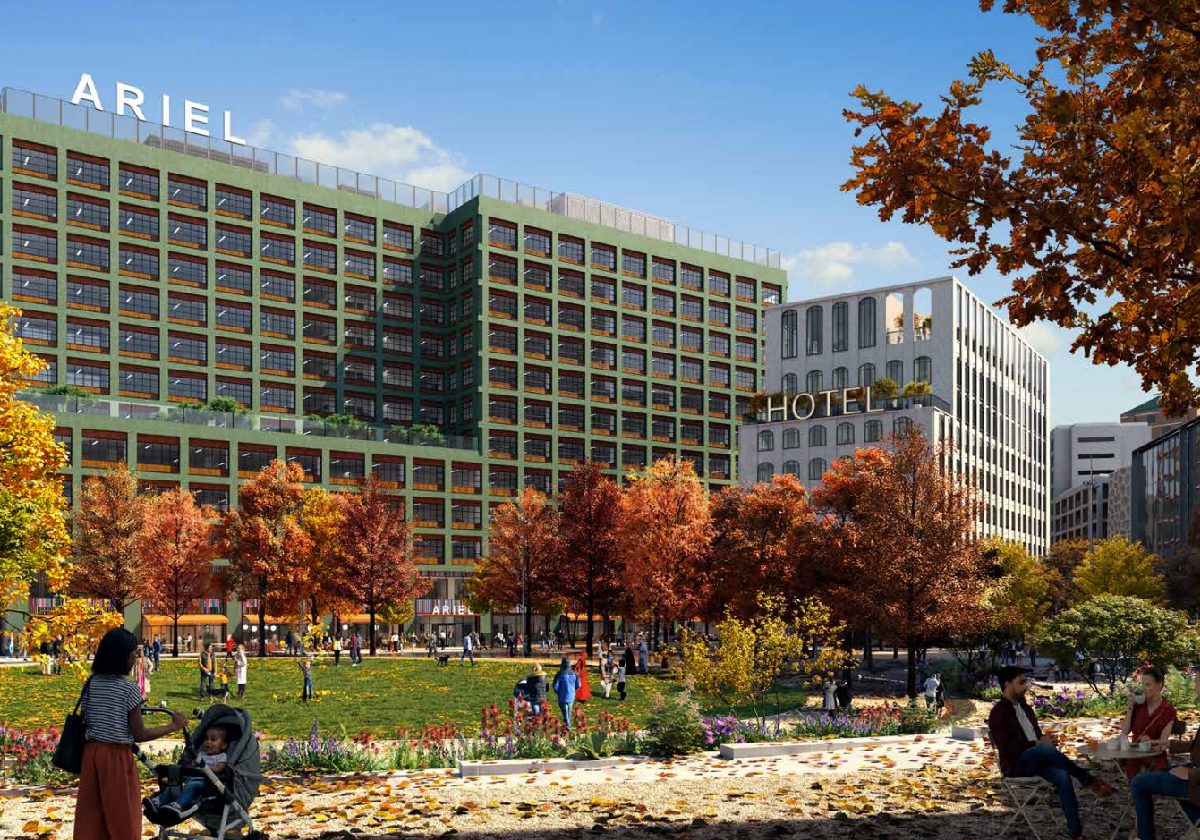

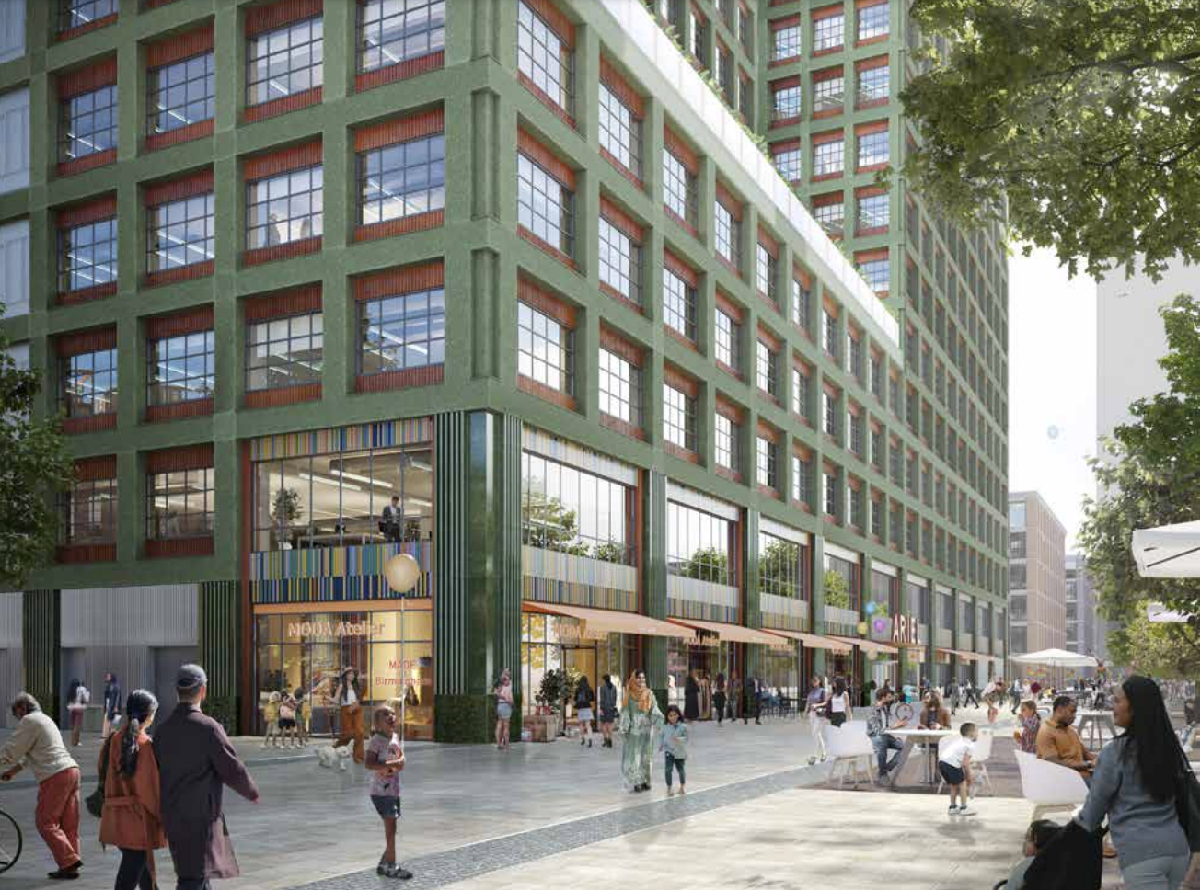

429 one, two & three-bedroom family housing, a gym, and flexible retail, will also be introduced (198 one, 219 two, 12 three beds).
The homes, which conform to the latest fire regulations, will be within the new Smithfield Gardens neighbourhood fronting onto Central Boulevard, a major transit and public transport spine that will open up the entire site - from Meriden Street to Sherlock Street - and connect surrounding neighbourhoods.
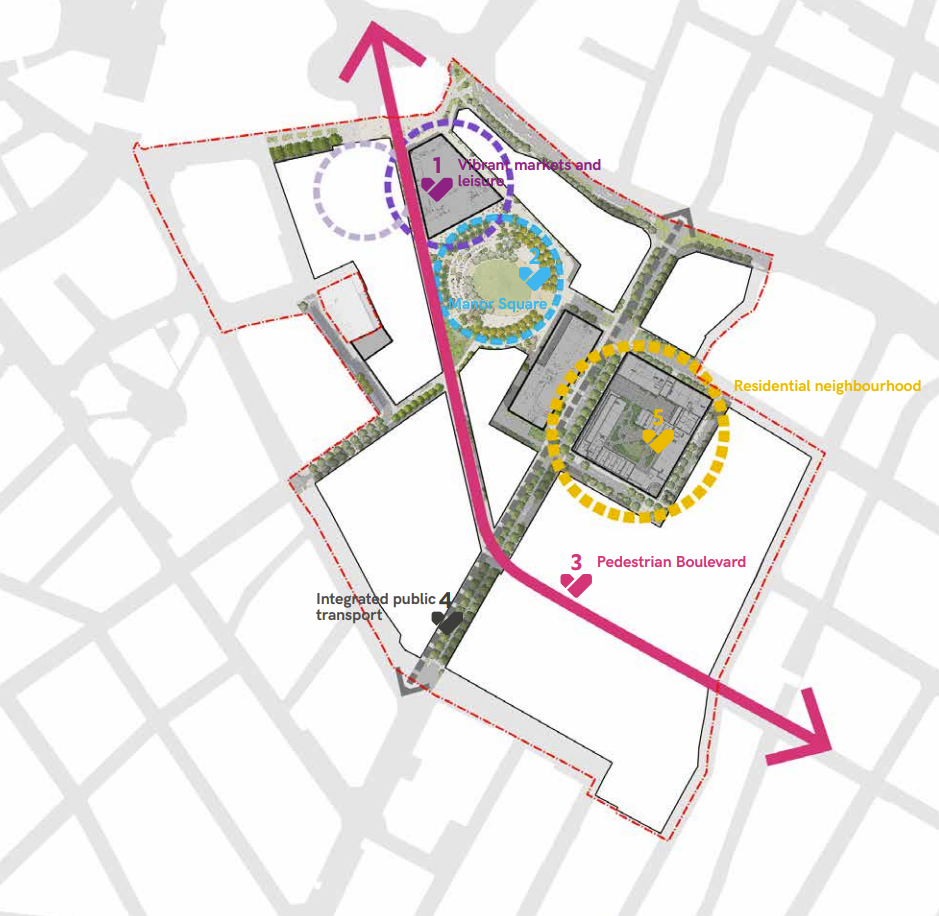
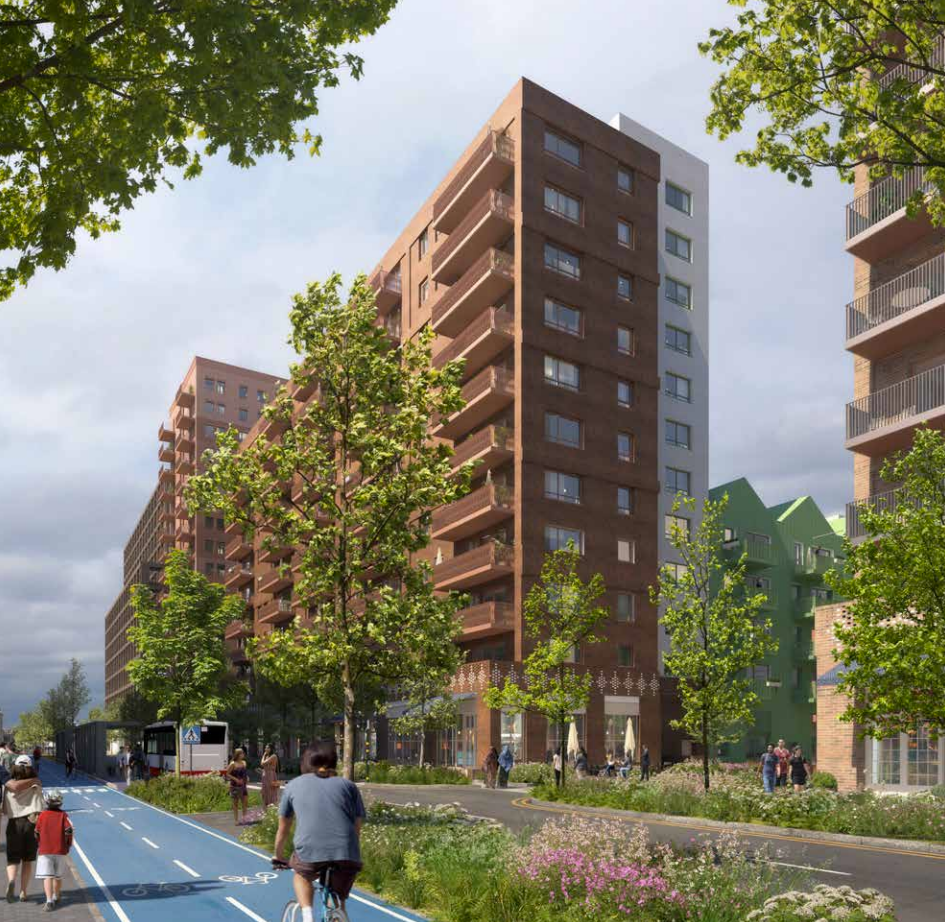
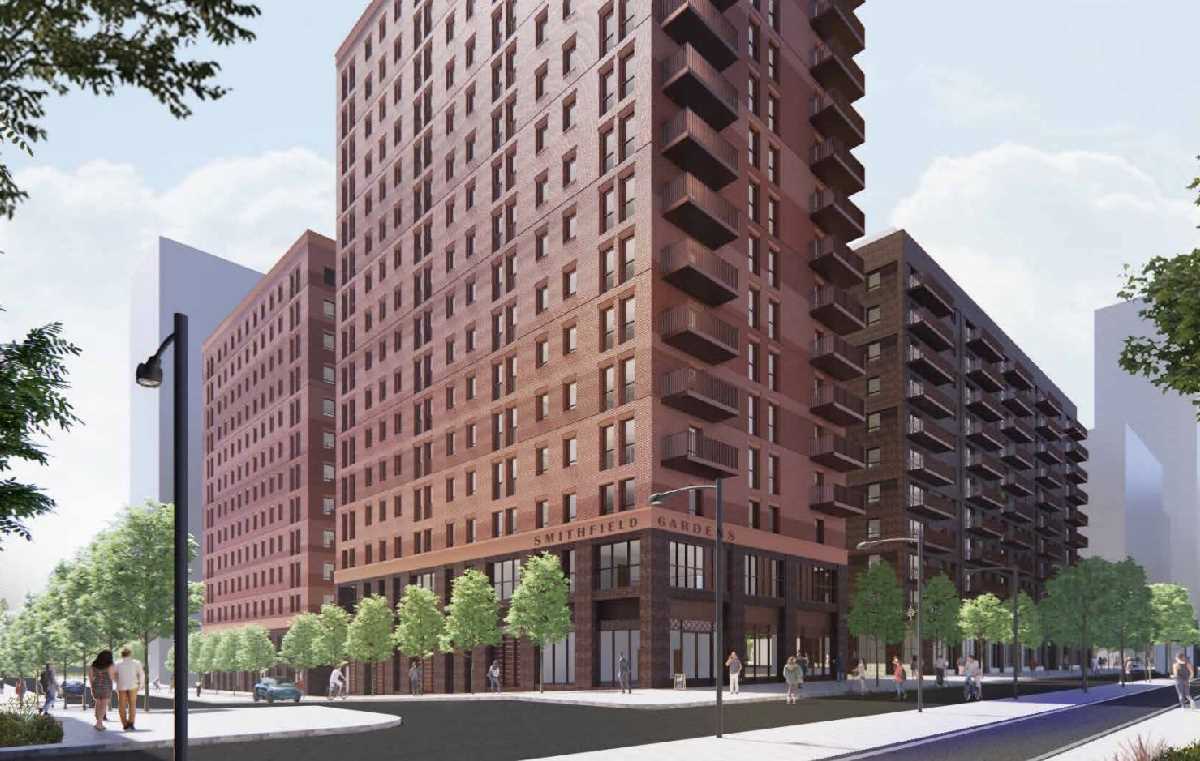

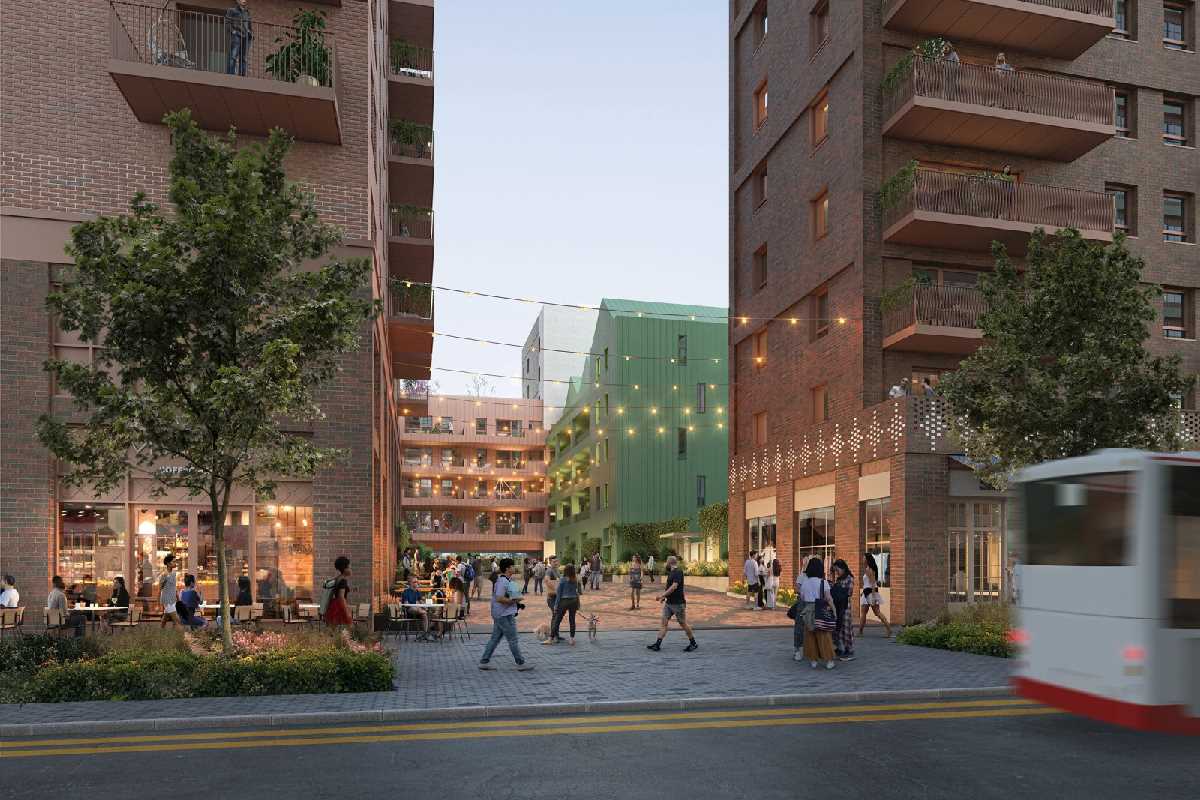

On Dean Street, adjacent to the existing Travelodge hotel, an Energy Centre will be erected to allow for easy connection to the Birmingham District Energy Circuit (BDEC); a city-wide district heating strategy.
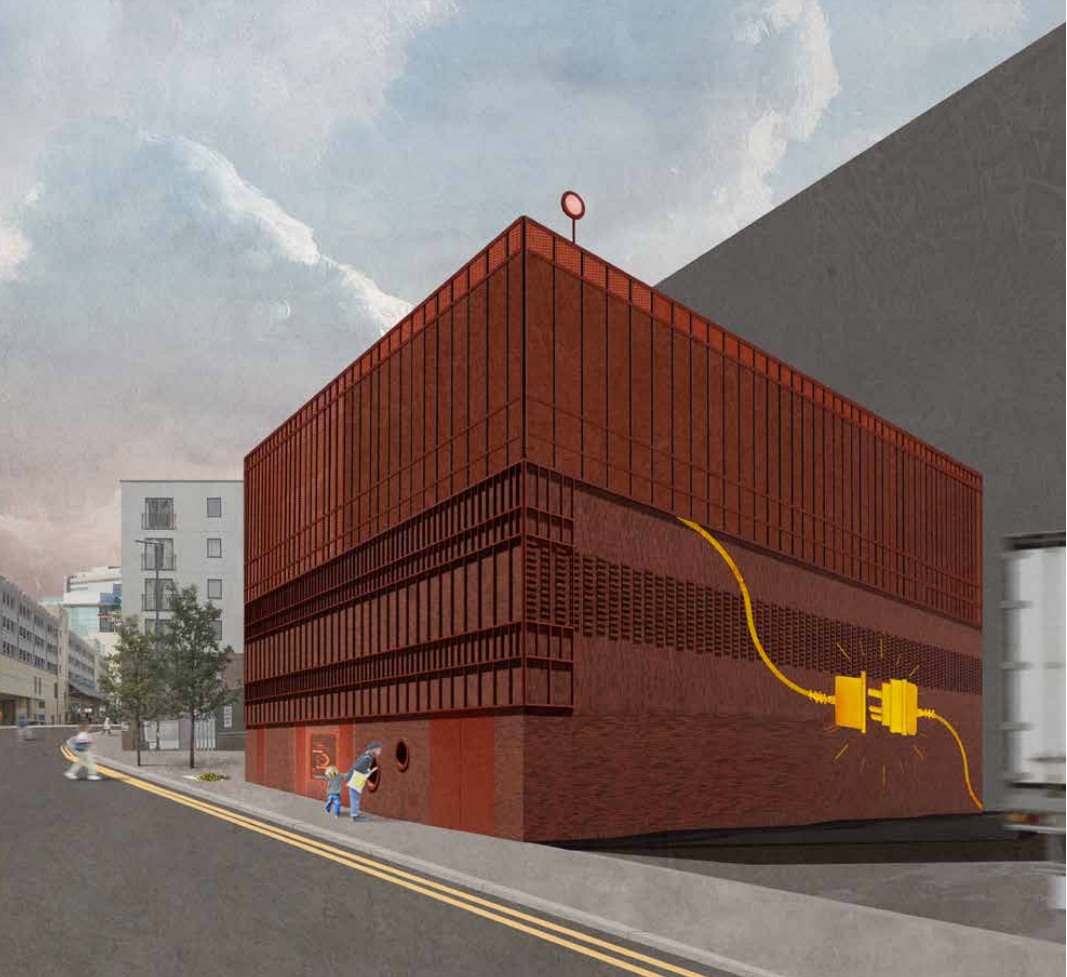
Culture and music facilities WILL be located within one building at the corner of Manor Square, with leisure facilities set to be split into two new builds to the adjacent corner (more on that soon - as well as concrete plans for future phases).
These new plans are expected to be heard by Birmingham Council’s planning committee within the next few months.
Birmingham Smithfield, images from Lendlease.