GUNSMITH HOUSE
51-61 Price Street, Gun Quarter
Birmingham, B4 6JZ
View the site map HERE.
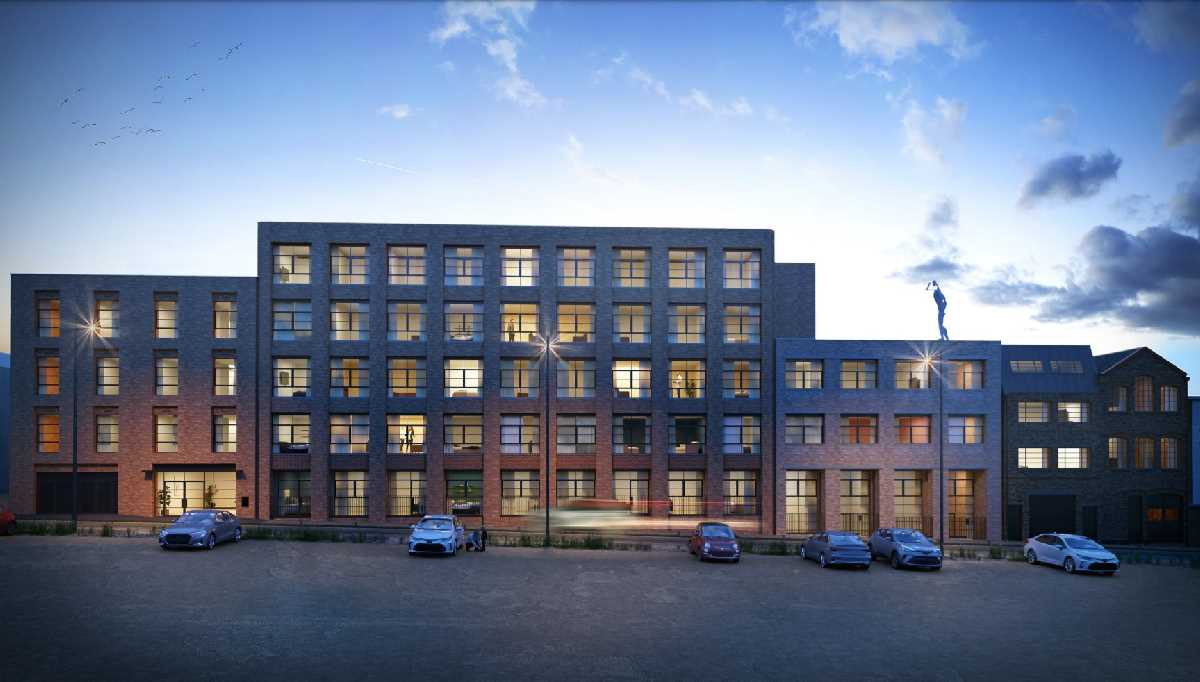
PROJECT TEAM:
Developer: Elevate Property Group
Architect: K4 Architects
Principal Designer: CDM Services
Project Manager, EA, Clerk of Works: Buildfifty5
Structural Engineer: Farrow Walsh
M&E: Clancy Consulting; Elite M&E Building
Principal Contractor: Bespoke Construction Services
Planning Consultant/ Agent: PJ Planning
Funding: Paragon, Pluto Development Finance
Enquiries: Ed Siddall-Jones
Planning Application Number: 2021/03178/PA
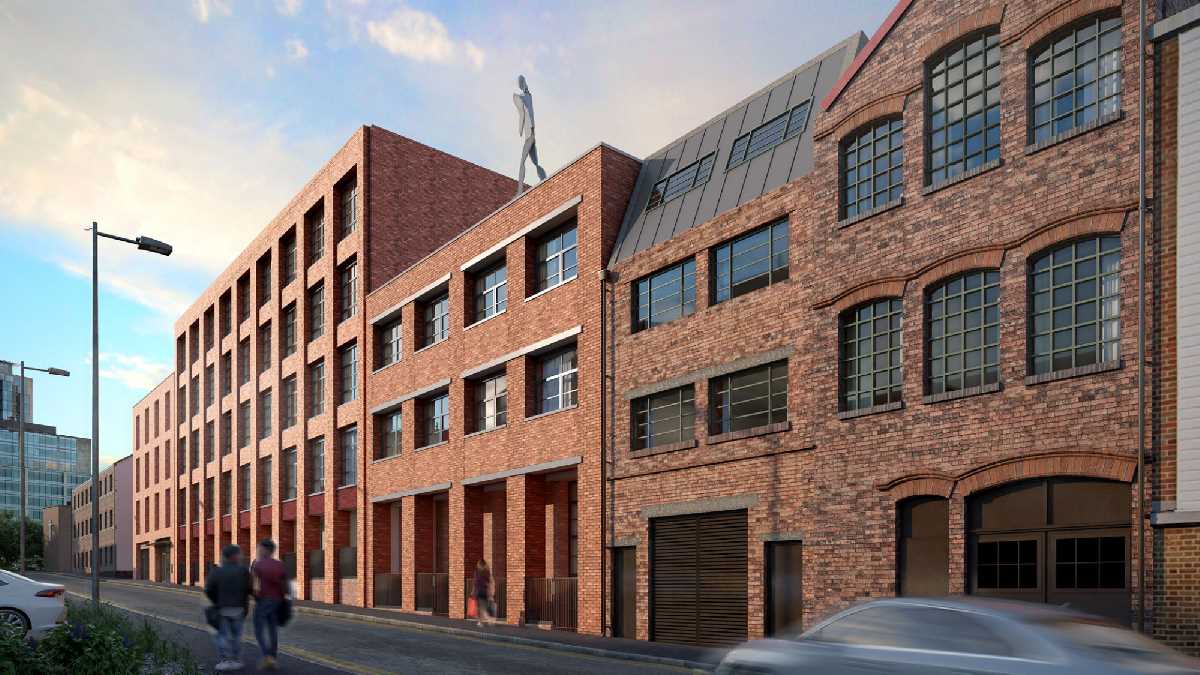
GUNSMITH HOUSE
Gunsmith House is an 85-home transformation that includes a restored Gunsmith House and a new artwork structure.
Once home to the finest gunmakers in the world, the historical site is being reborn with the formation of a community reflective of the site’s past.
Gunsmith House (1901) has been retained and transformed into three luxury apartments, in a design that echoes the distinctive industrial character and unique heritage of the area.
Surrounding it, interlinked new builds will deliver 82 one- and two-bed homes, with many benefiting from private balconies, each set around a landscaped ‘oasis’ courtyard.
With spaces for seven vehicles & 85 cycles, a unique 3m artwork structure will overlook the emerging area to cap the development off.
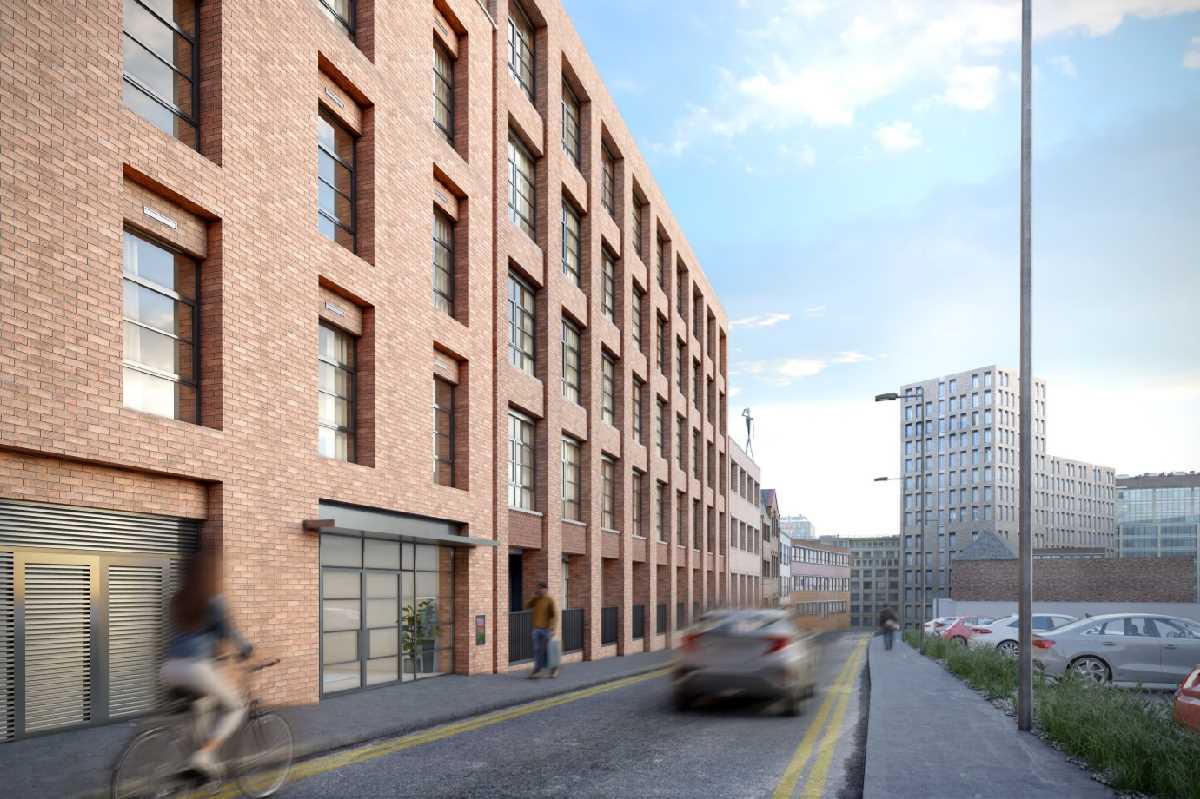
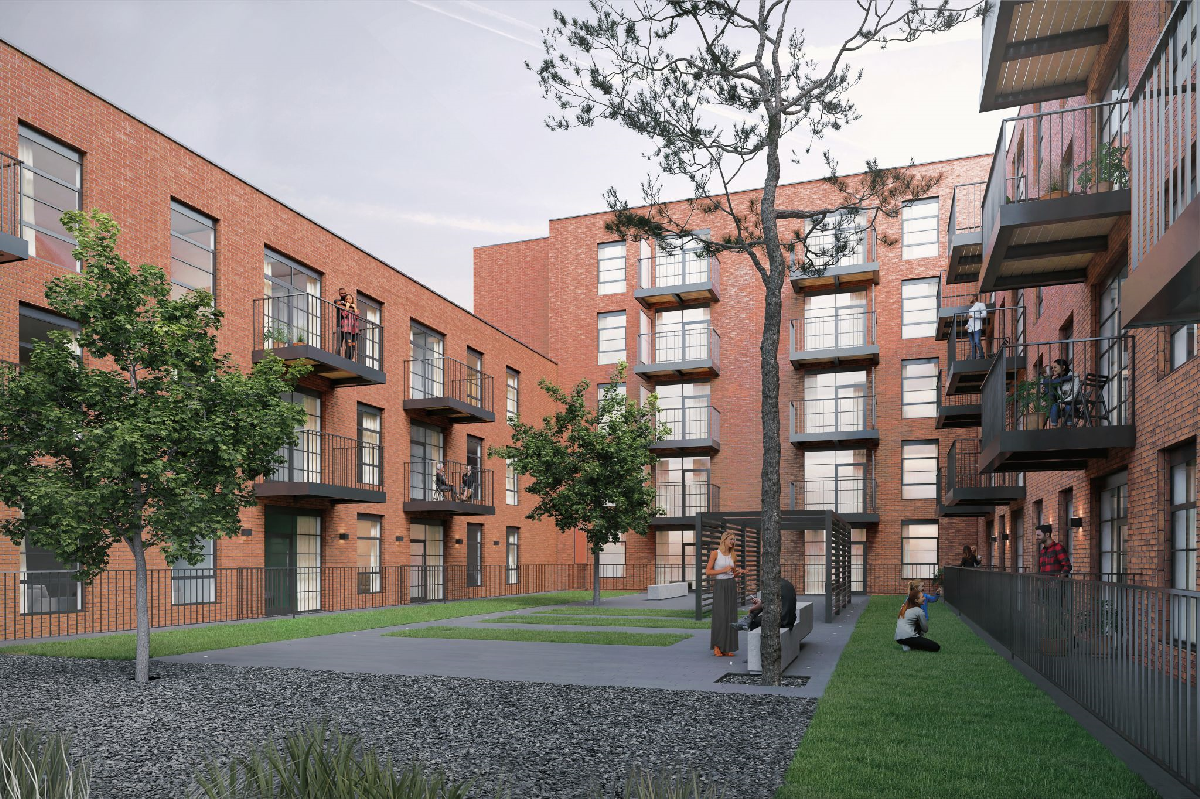
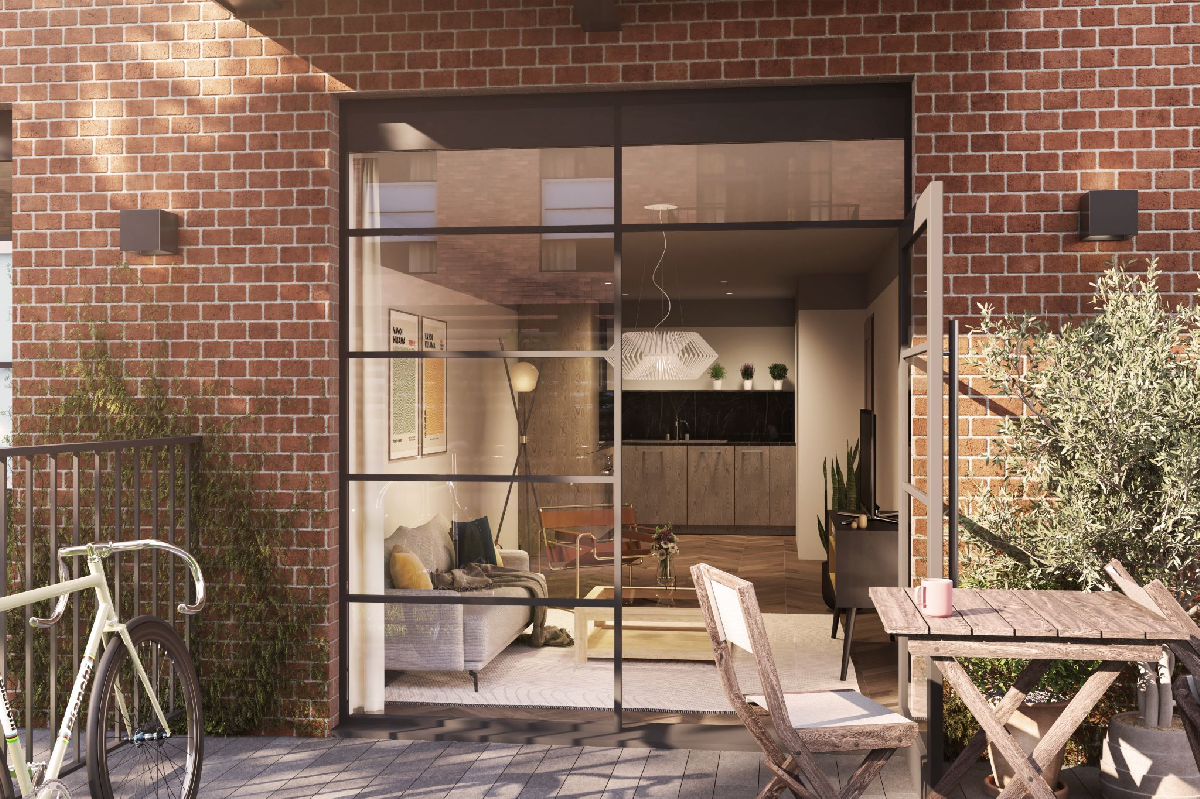
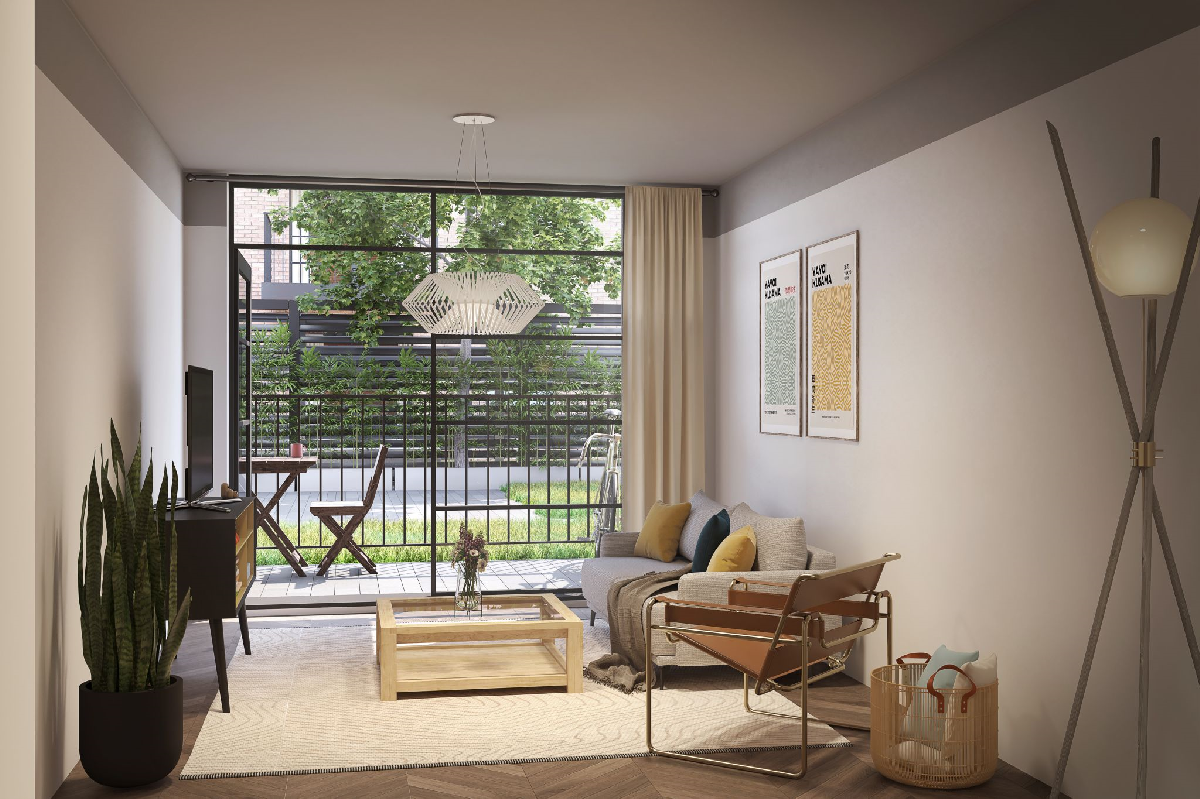
.jpg)
Gunsmith House Lofts, CGI images from Elevate Property Group & K4 Architects; Gunsmith House from Stephen Giles.
GUNSMITH HOUSE PROGRESS
February 2023 -

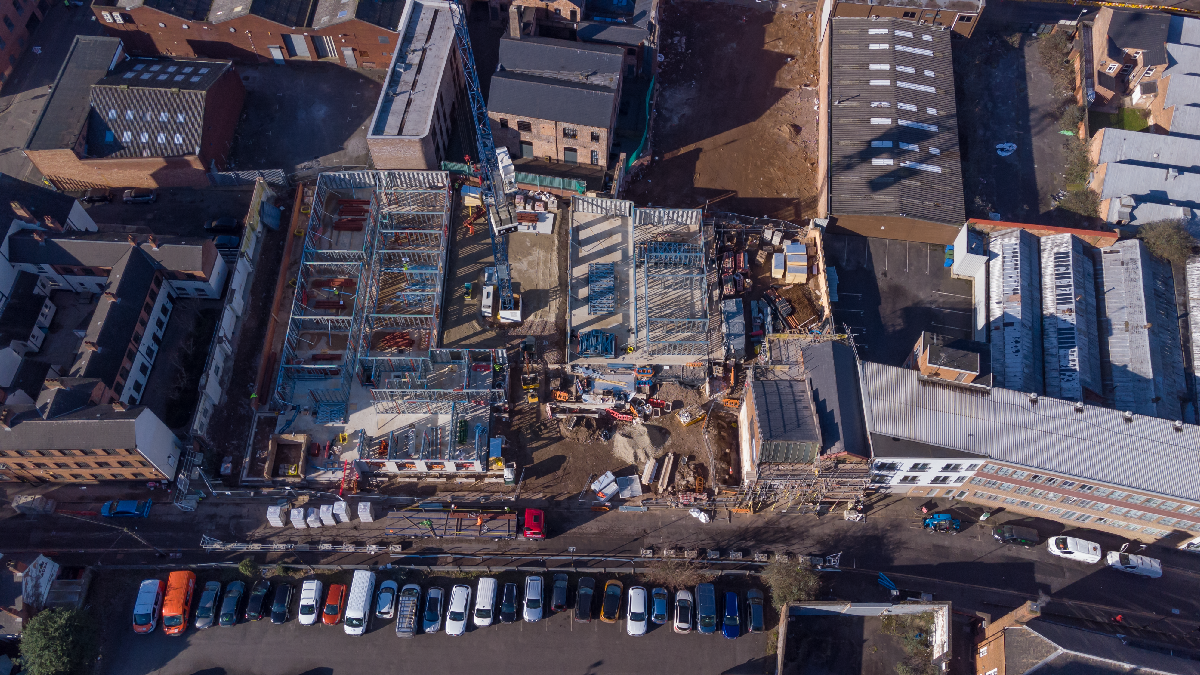

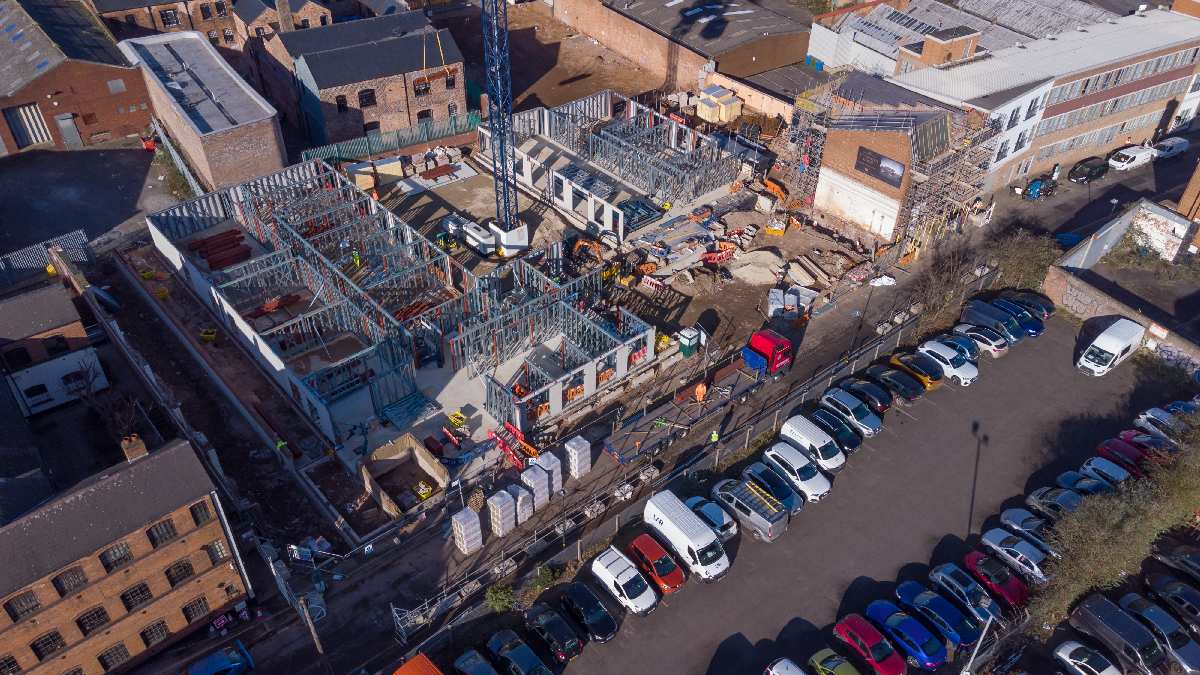

December 2022 -
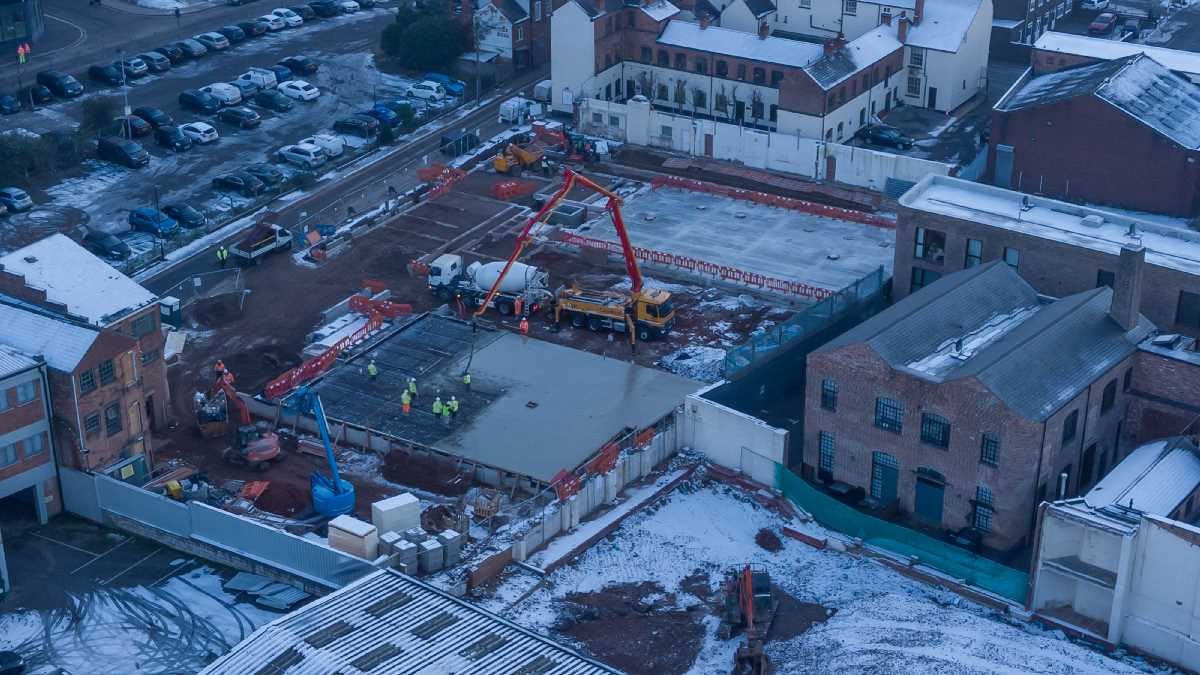
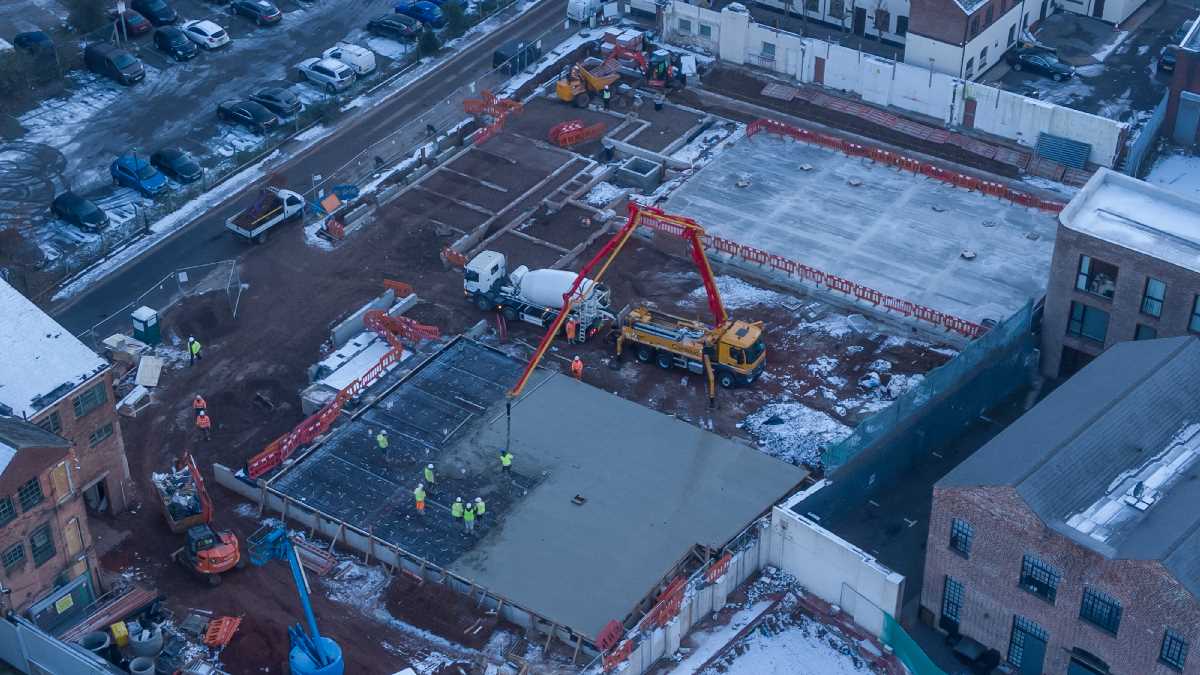
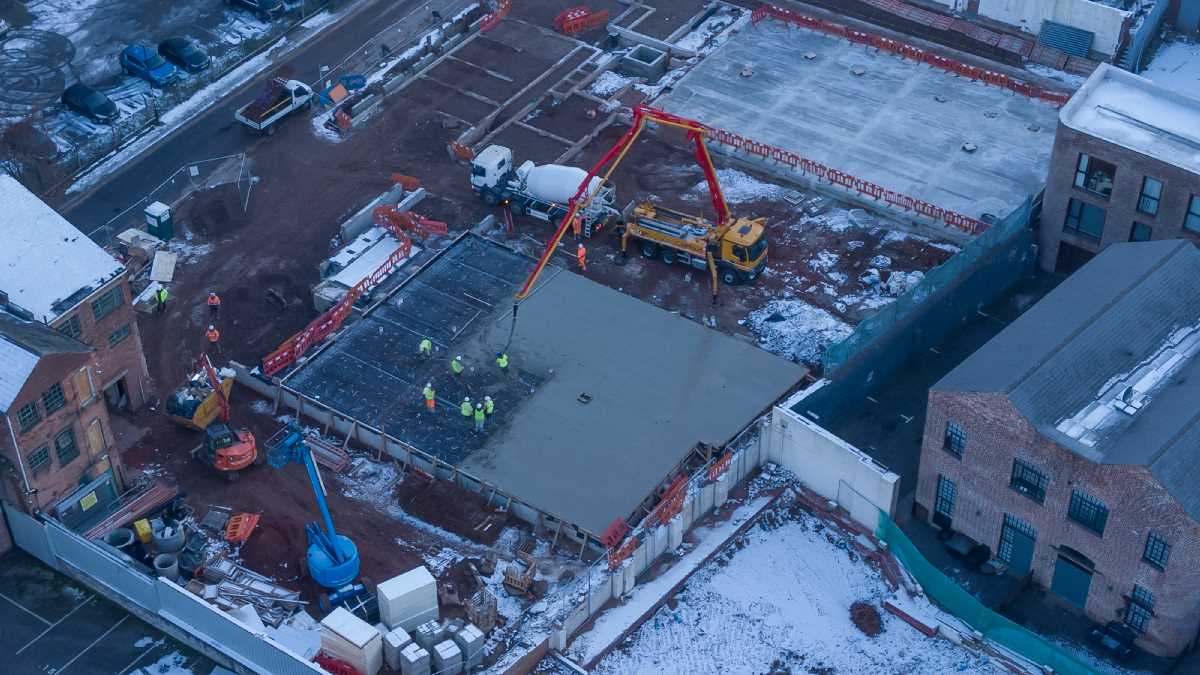
May -
Demolition commenced in early May and has now been completed, with only Gunsmith House remaining on site.
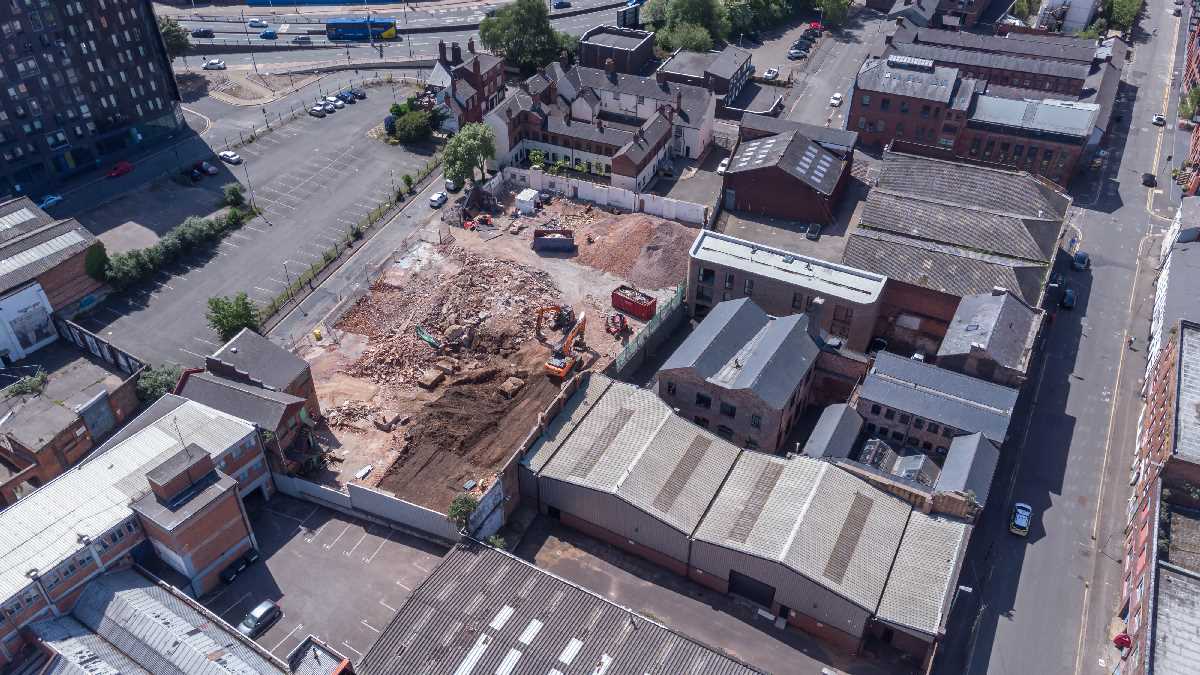
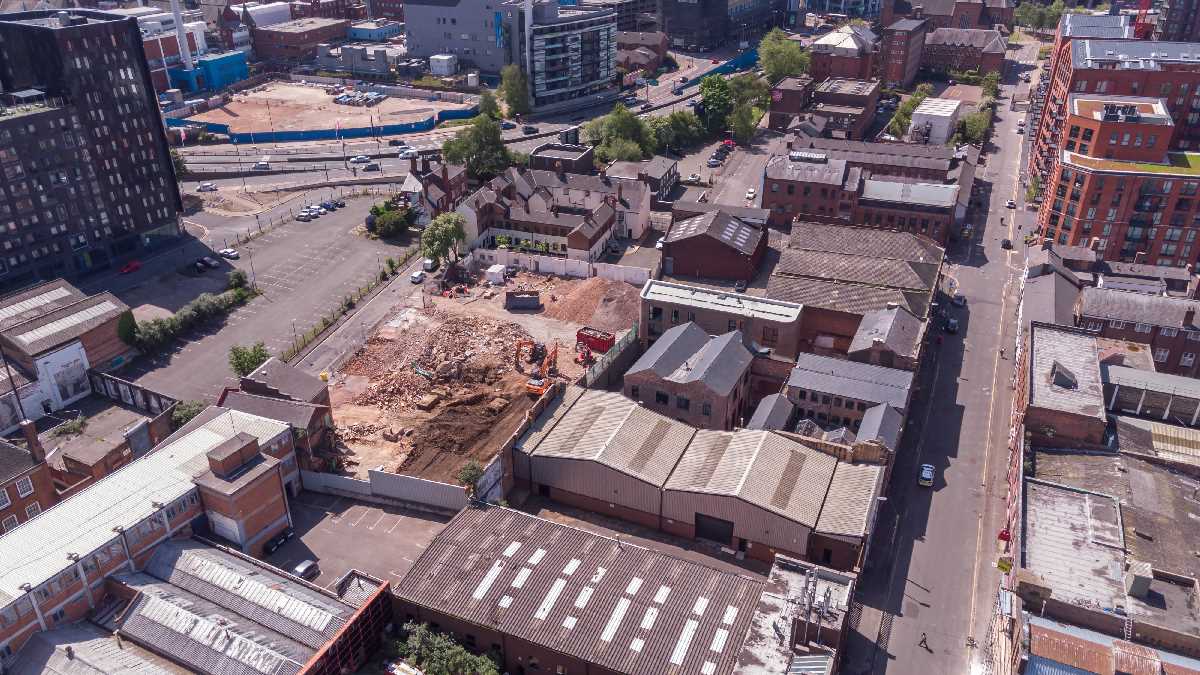
Images from Stephen Giles.